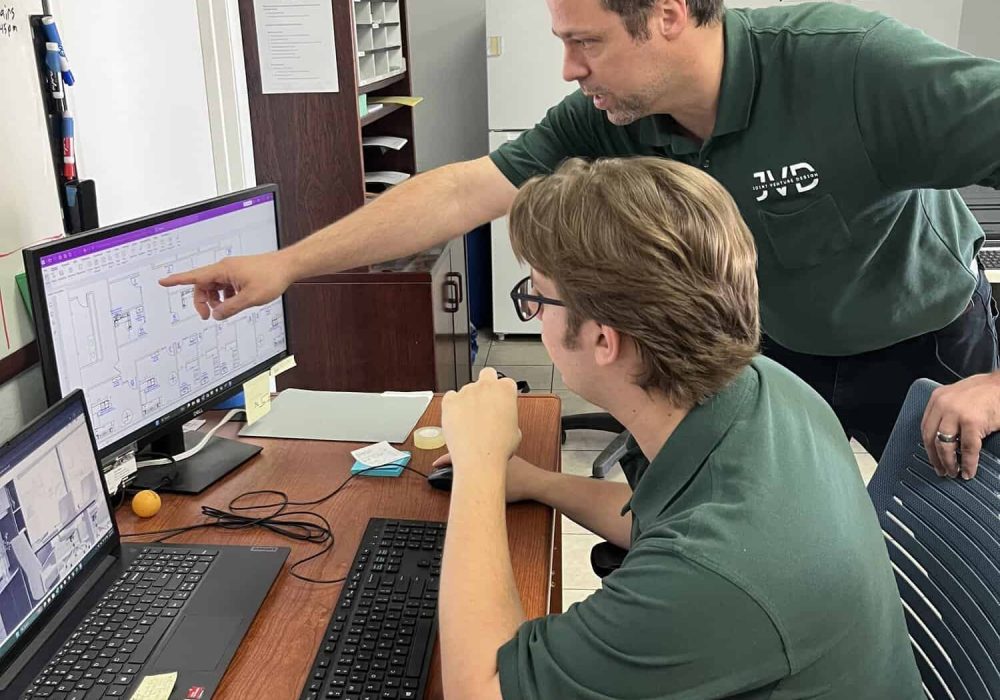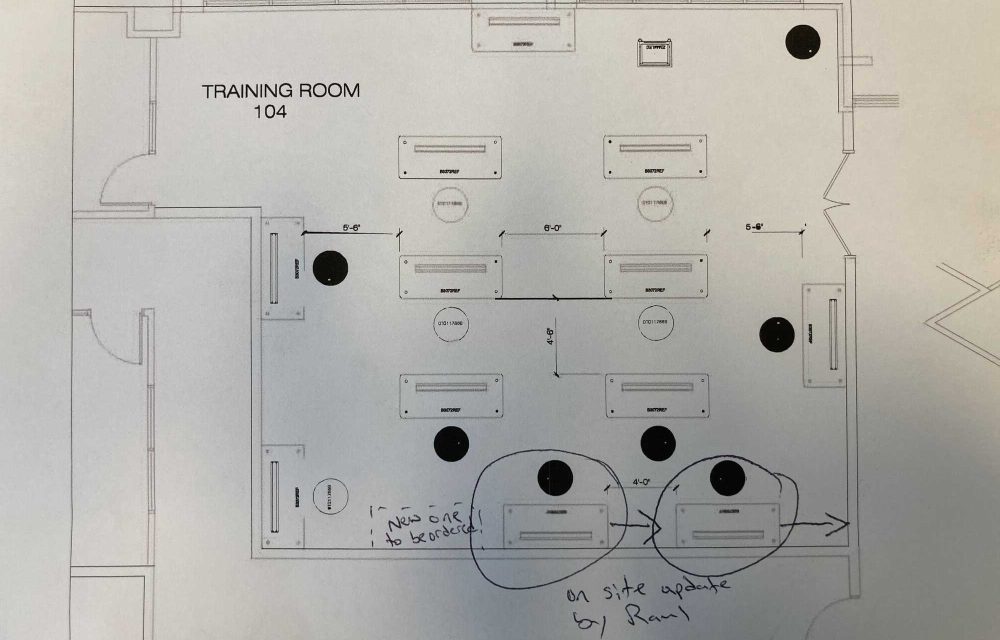Planning & Space Design

Smart Layouts. Solid Plans. Smooth Installs.
Great workspaces don’t happen by accident. Whether you’re reconfiguring an existing area, moving to a new location, or just trying to fit one more person into a crowded office—we can help you figure it out before anything gets touched.
A good plan saves time, money, and headaches. Before anything is purchased or moved, you’ll see exactly what fits, how it functions, and where it all goes. We use CAD tools to lay it out clearly—and adjust until it feels just right.
What We Help You Figure Out
- Walkthroughs & Measurements
- CAD Floor Plans & Layouts
- Space Assessments & Seating Plans
- Furniture Fit Evaluations (reuse or recommend)
- Department & Workflow Planning
- Furniture sourcing with budget guidance
Our Process
How We Make It Happen
01
Discovery
We collaborate with your team to understand your space and needs.
02
Design
You get a clear quote, a layout, and a timeline that works.
03
Installation
We deliver furniture, manage the install, and clean up behind ourselves.
04
Stay Connected
Need a fix or a new desk? We’re still here, even after move-in.
Furniture & Spaces
Looking For Design Inspiration?
We help you choose the right furniture for your layout, your brand, and your team. Whether you’re furnishing a clinic, growing a franchise, or updating your office, we make sure it all fits—physically and functionally.

Smart Layouts for Productive Teams
Modular systems built to adapt, expand, and simplify daily work.

Where First Impressions Are Made
Front-facing design that reflects your brand and welcomes visitors.

Designed for Focus & Collaboration
Desks, seating, and layouts that support learning and collaboration.

Designed Around the Way Clinics Operate
Thoughtfully planned areas for focus, flow, and recovery.
FAQ's
Common Questions
No. We’re happy to help you plan your space whether you’re buying new furniture or reusing what you already have. That said, we can recommend affordable, commercial-grade lines if needed—and we’ll make sure anything you purchase fits your layout and team.
Absolutely. That’s one of the most common things we do. We’ll take measurements of your existing items, lay out your new space using CAD software, and show you exactly what fits—and what might need to change.
Yes. A lot of clients don’t have all the answers upfront. That’s what our planning process is for. We’ll help you figure out your needs, workflow priorities, and what options make the most sense for your space.
Definitely. We often collaborate with architects, GCs, and tenant improvement teams. We’ll provide layout files, measurements, and timeline input to make sure your space plan fits the bigger picture.
Most plans take about 1–2 weeks. For larger or phased projects, we’ll give you a clear timeline upfront. Once we have your needs and measurements, we move fast to keep things rolling.
We do that all the time. If you expect to add more team members later, we can build flexibility into your layout now—saving you time, money, and rework later.
Very. We provide scaled CAD plans that include furniture placement, seating, pathways, storage, and anything else needed to visualize how the space will function. You’ll know exactly what’s going where.
No problem. Whether it's a training room, break room, or just one department, we’re happy to work on single spaces. We’ll treat it with the same level of care and planning.


